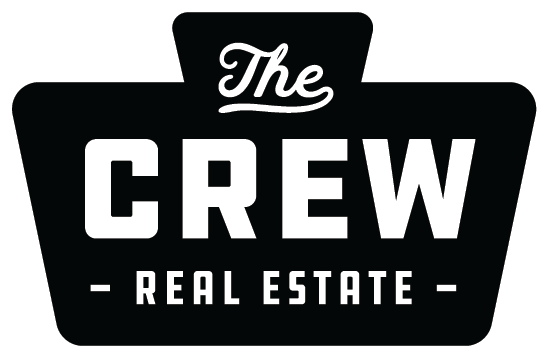FEATURED LISTING
96 LORNE CARD DR
PARIS
Property
Features
4 BEDROOMS
4 BATHROOMS
3,244 SQFT
$1,499,000
-
Located in the charming town of Paris, 96 Lorne Card Drive is a stunning property with a 225-foot deep ravine lot and a resort-style pool in the backyard. This 3200+ square foot home has 4 bedrooms, 4 baths, and a spacious open-concept layout with neutral finishes throughout. The large lot accommodates a pool, a deck, and plenty of green space. Inside, you're greeted by a grand foyer and a bright den, setting an elegant tone. The dining room is perfect for gatherings, while the living room flows into the Chef's kitchen, complete with an oversized island, quartz countertops, stainless steel appliances, and a large pantry. Upstairs, the primary suite offers a luxurious ensuite with a glass-enclosed shower, a soaker tub, and a roomy walk-in closet. This level also features two bedrooms connected by a Jack-and-Jill bathroom, a fourth bedroom with a 4-piece bath, and a laundry room. The basement is a blank slate, ready for your ideas. Outside, the vast fenced yard with a pool and a deck offers a private oasis for outdoor dining and relaxation. Experience luxury and tranquility at 96 Lorne Card Drive, where every detail is crafted for the discerning homeowner.
-
Ryan Campbell, Broker
ryan@thecrewrealestate.com
(519) 755-5477






















































Take the tour.
Ryan Campbell takes you on a guided tour of 96 Lorne Card Dr, Paris. See all that this stunning property has to offer.

